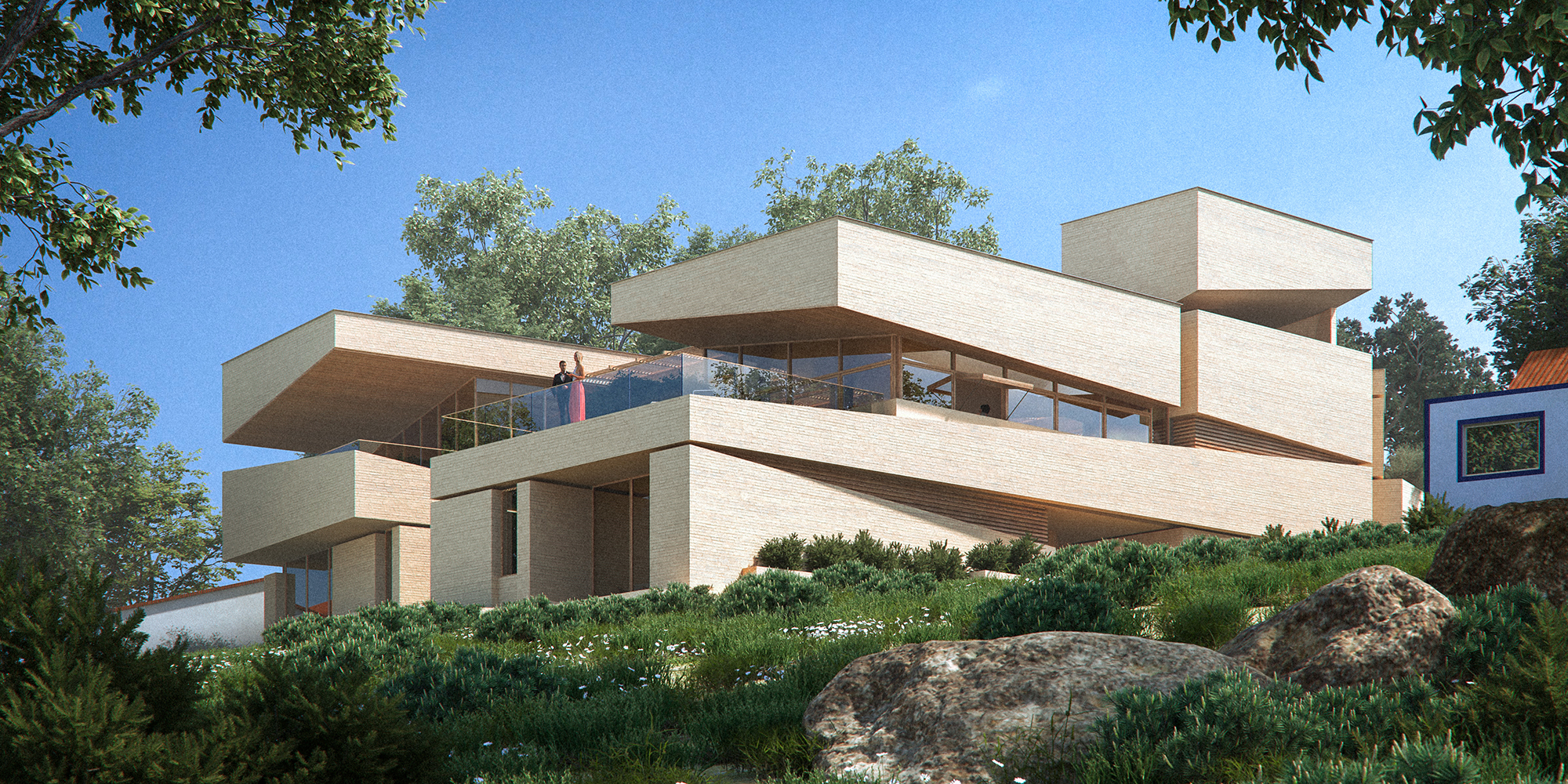
Casa Terroir
The Verde Family Olive Oil Guest House
In collaboration with Garrett Jones
Date: 2023
Location: Marvila, Portugal
Type: Residential
Phase: Concept
Status: Shortlisted

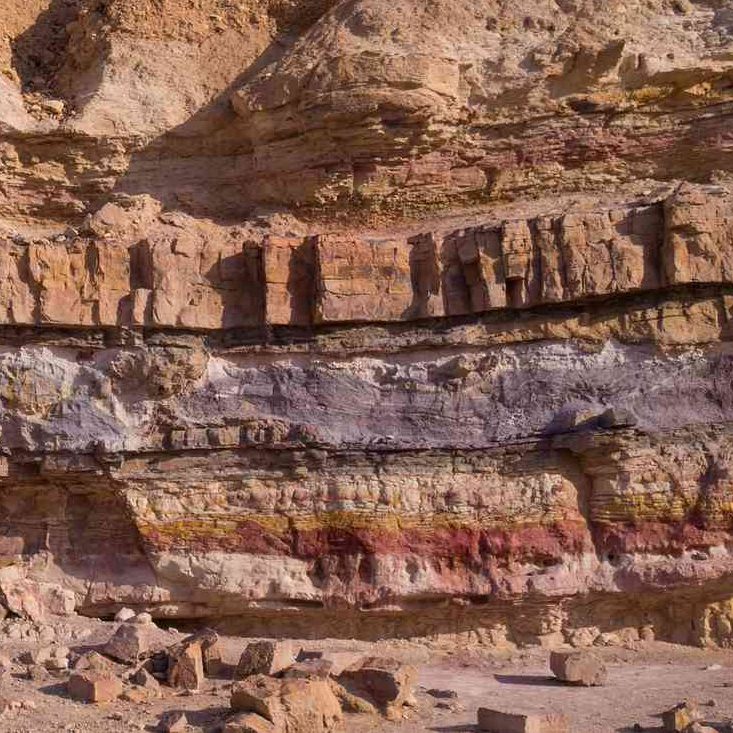
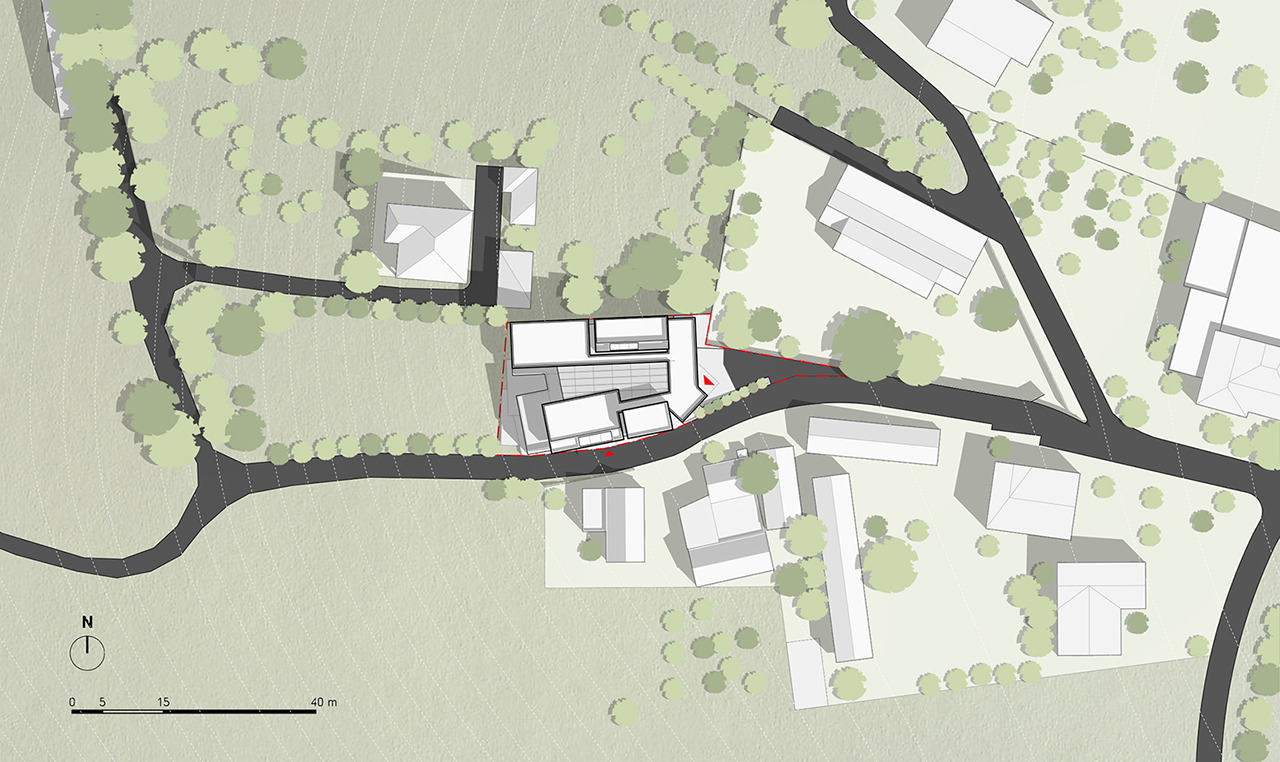 Site Plan
Site Plan
The Verde Family Olive Oil Guest House nestled amidst the idyllic landscapes of central Portugal near Leiria, stands as a testament to the profound interplay between architecture and the terroir concept, akin to the nuanced relationship between wine and its distinct geographical origins. Within its walls, Casa Terroir harbors not only an olive oil tasting room and a refined dining area but also four exquisitely appointed en-suite guest rooms, a contemplative chapel, and a sanctum dedicated to the art of preserving olive oil.
Driven by a steadfast commitment to contextual integration, Casa Terroir manifests an unwavering tribute to the unique regional environment. The primary exterior facade, an exquisite tapestry of locally sourced bricks, bestows upon the structure a subtle texture reminiscent of the stratified sedimentary rocks that grace the peninsula. Echoing this authenticity, the interior spaces boast an opulent deployment of timber, enveloping inhabitants in an ambiance deeply rooted in the earthy embrace of the locale.
The architectural form of Casa Terroir emerges as a formidable monolith, a veritable testament to the transformative power of time and the tireless caress of coastal erosion. Mirroring the porous limestone cliffs that grace Portugal’s coastlines, sculpted meticulously by the ceaseless rhythm of the sea, the structure evokes a profound sense of timelessness and natural harmony. Engaging seamlessly with the undulating topography, the artful implementation of terracing merges the building effortlessly with the surrounding land, paying homage to the neighboring terraced grounds of the adjacent elementary school.
Driven by a steadfast commitment to contextual integration, Casa Terroir manifests an unwavering tribute to the unique regional environment. The primary exterior facade, an exquisite tapestry of locally sourced bricks, bestows upon the structure a subtle texture reminiscent of the stratified sedimentary rocks that grace the peninsula. Echoing this authenticity, the interior spaces boast an opulent deployment of timber, enveloping inhabitants in an ambiance deeply rooted in the earthy embrace of the locale.
The architectural form of Casa Terroir emerges as a formidable monolith, a veritable testament to the transformative power of time and the tireless caress of coastal erosion. Mirroring the porous limestone cliffs that grace Portugal’s coastlines, sculpted meticulously by the ceaseless rhythm of the sea, the structure evokes a profound sense of timelessness and natural harmony. Engaging seamlessly with the undulating topography, the artful implementation of terracing merges the building effortlessly with the surrounding land, paying homage to the neighboring terraced grounds of the adjacent elementary school.
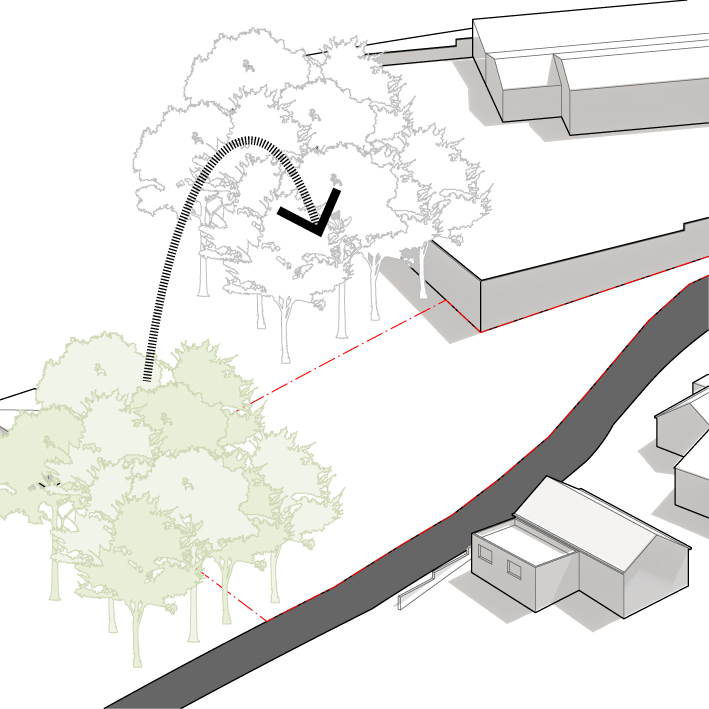

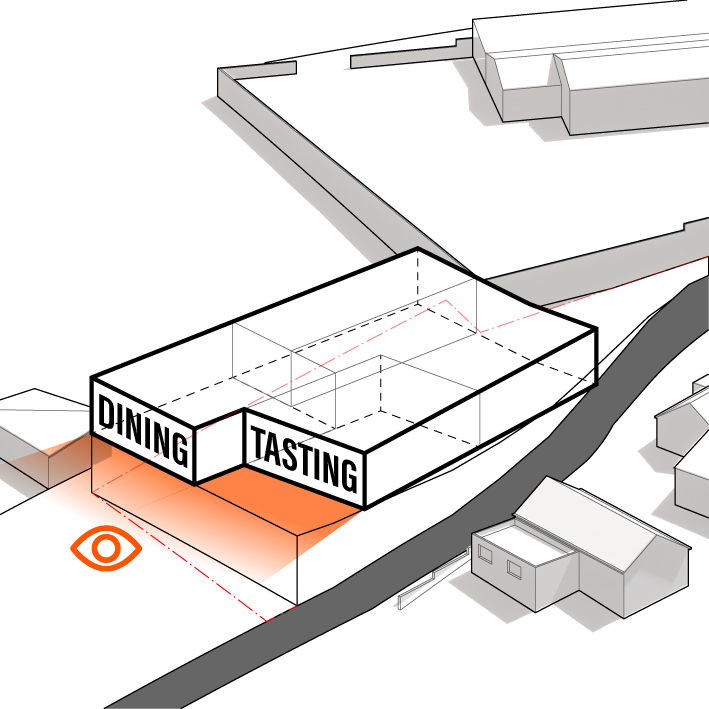
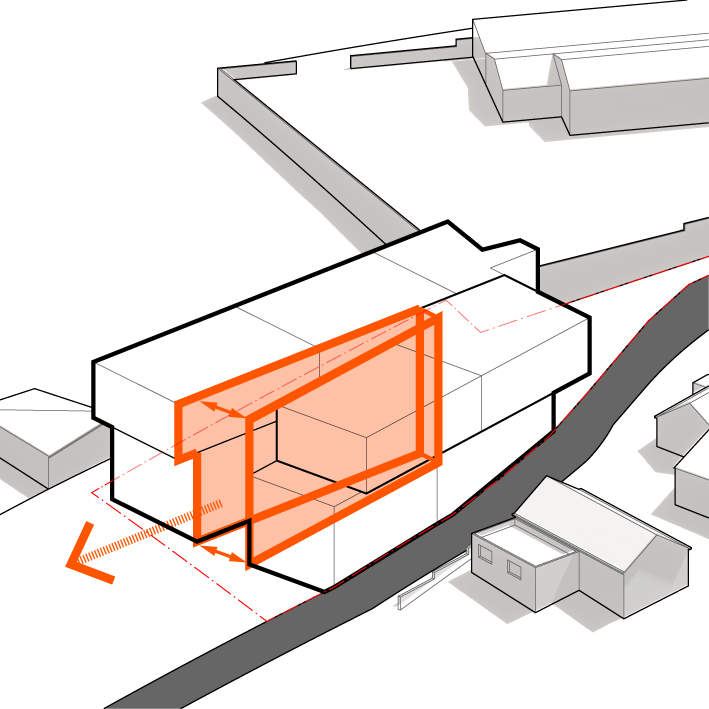

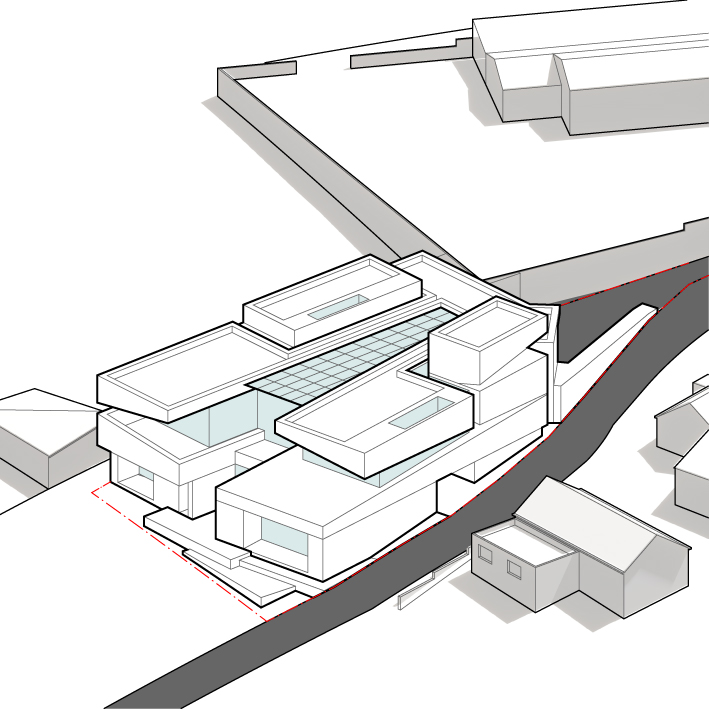

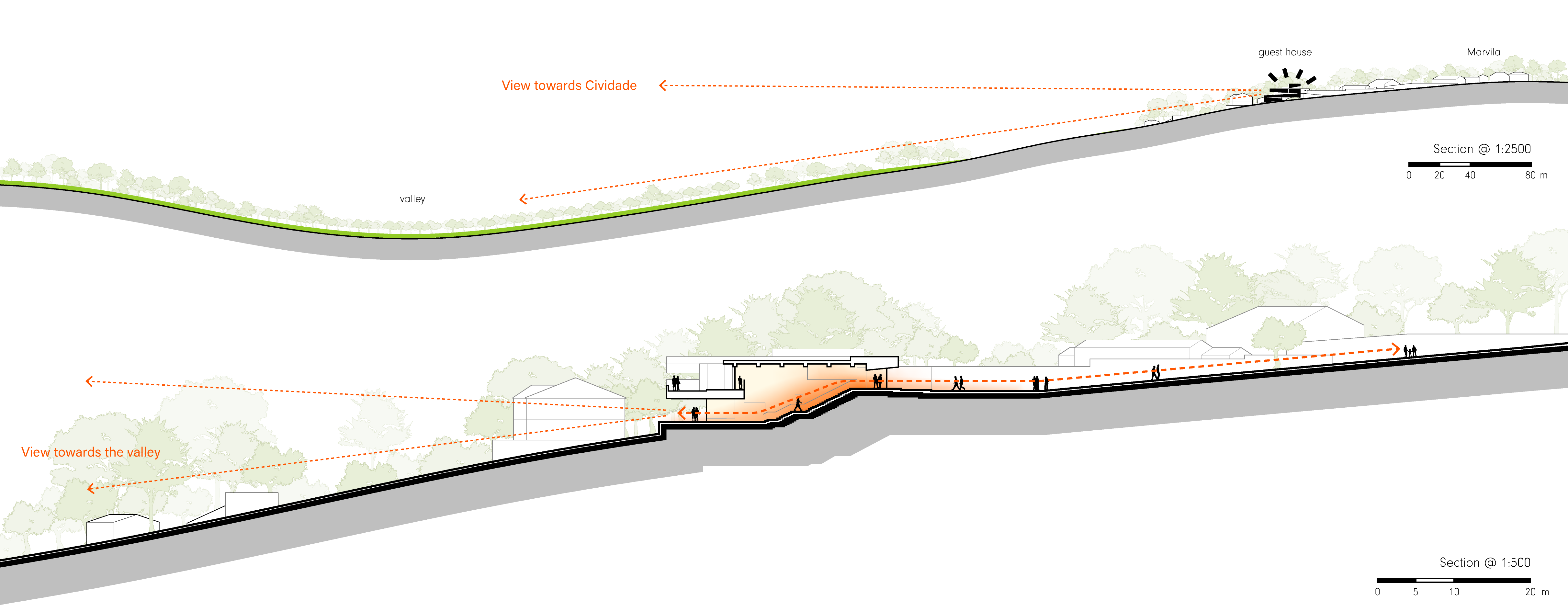

BEACON OF OLIVE OIL MAKING
Climate responsiveness is woven into the very fabric of Casa Terroir’s design ethos, as each element thoughtfully harmonizes with the climatic demands of the site. The grand atrium space, a sanctuary of natural ventilation, channels cool breezes to embrace the occupants, while a graceful wood trellis serves as an elegant guardian, casting dappled shade to temper the relentless embrace of the sun.
Inextricably intertwined with the rich tapestry of cultural heritage, Casa Terroir pays homage to the past while engaging the present. Outdoor patios beckon guests to partake in the timeless tradition of communing with nature, seamlessly fusing the realms of artifice and organic splendor.
Casa Terroir emerges as a luminous beacon, casting its radiant glow upon the olive oil community of central Portugal. With an unwavering commitment to architectural finesse, it beckons enthusiasts and connoisseurs alike, inviting them to bask in the splendor of its carefully curated spaces and indulge in the timeless pleasures of the olive oil experience.
Climate responsiveness is woven into the very fabric of Casa Terroir’s design ethos, as each element thoughtfully harmonizes with the climatic demands of the site. The grand atrium space, a sanctuary of natural ventilation, channels cool breezes to embrace the occupants, while a graceful wood trellis serves as an elegant guardian, casting dappled shade to temper the relentless embrace of the sun.
Inextricably intertwined with the rich tapestry of cultural heritage, Casa Terroir pays homage to the past while engaging the present. Outdoor patios beckon guests to partake in the timeless tradition of communing with nature, seamlessly fusing the realms of artifice and organic splendor.
Casa Terroir emerges as a luminous beacon, casting its radiant glow upon the olive oil community of central Portugal. With an unwavering commitment to architectural finesse, it beckons enthusiasts and connoisseurs alike, inviting them to bask in the splendor of its carefully curated spaces and indulge in the timeless pleasures of the olive oil experience.
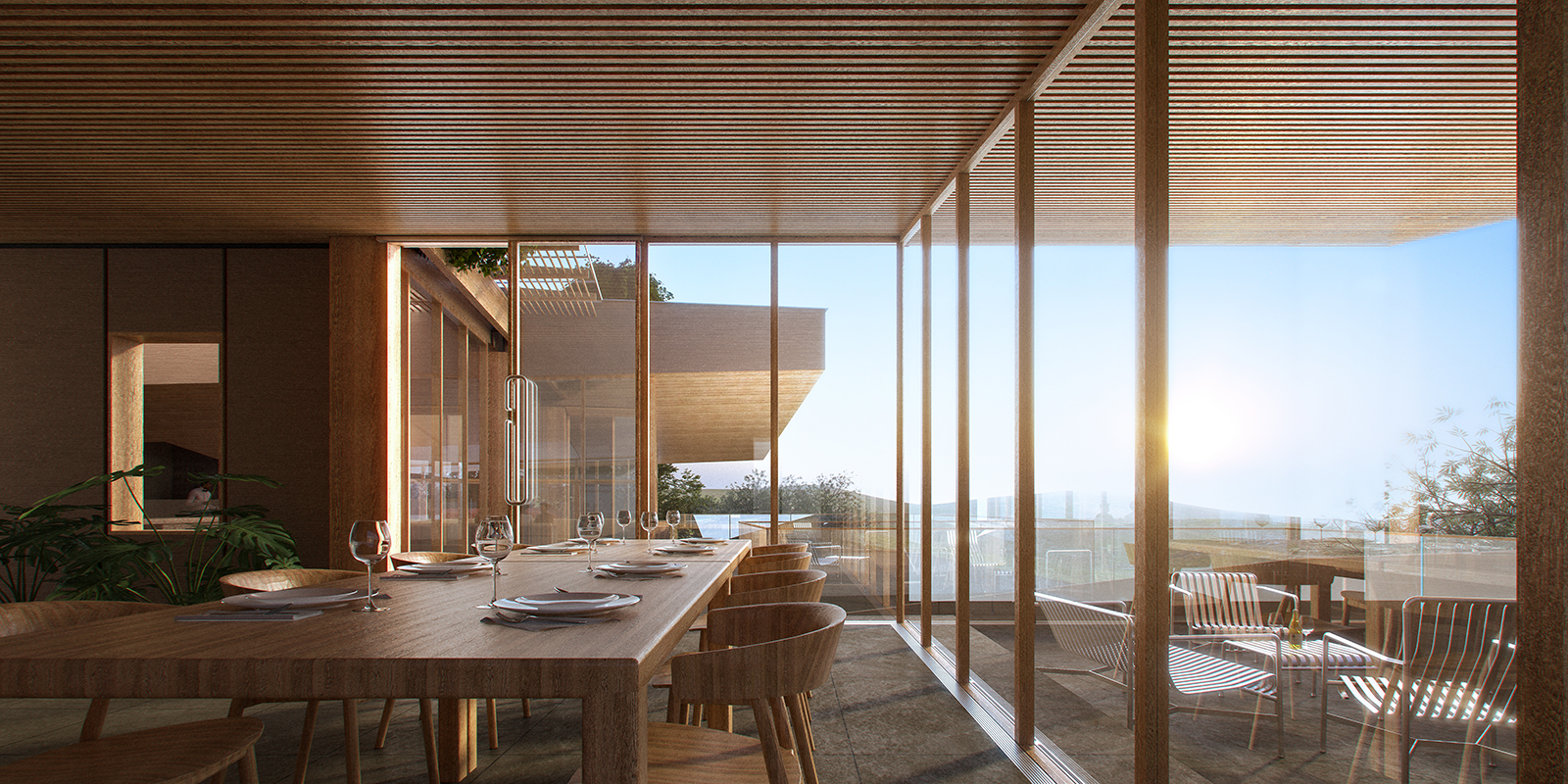
The remarkable vantage point afforded by Casa Terroir unveils an enchanting panorama, cascading across the fertile valley to the west. With meticulous finesse, the design orchestrates a symphony of spatial framing, employing a diverse array of strategies to offer unique perspectives from within each distinct space. The ethereal interplay between indoor and outdoor realms becomes an exalted testimony to the building’s deep-rooted connection to its setting.
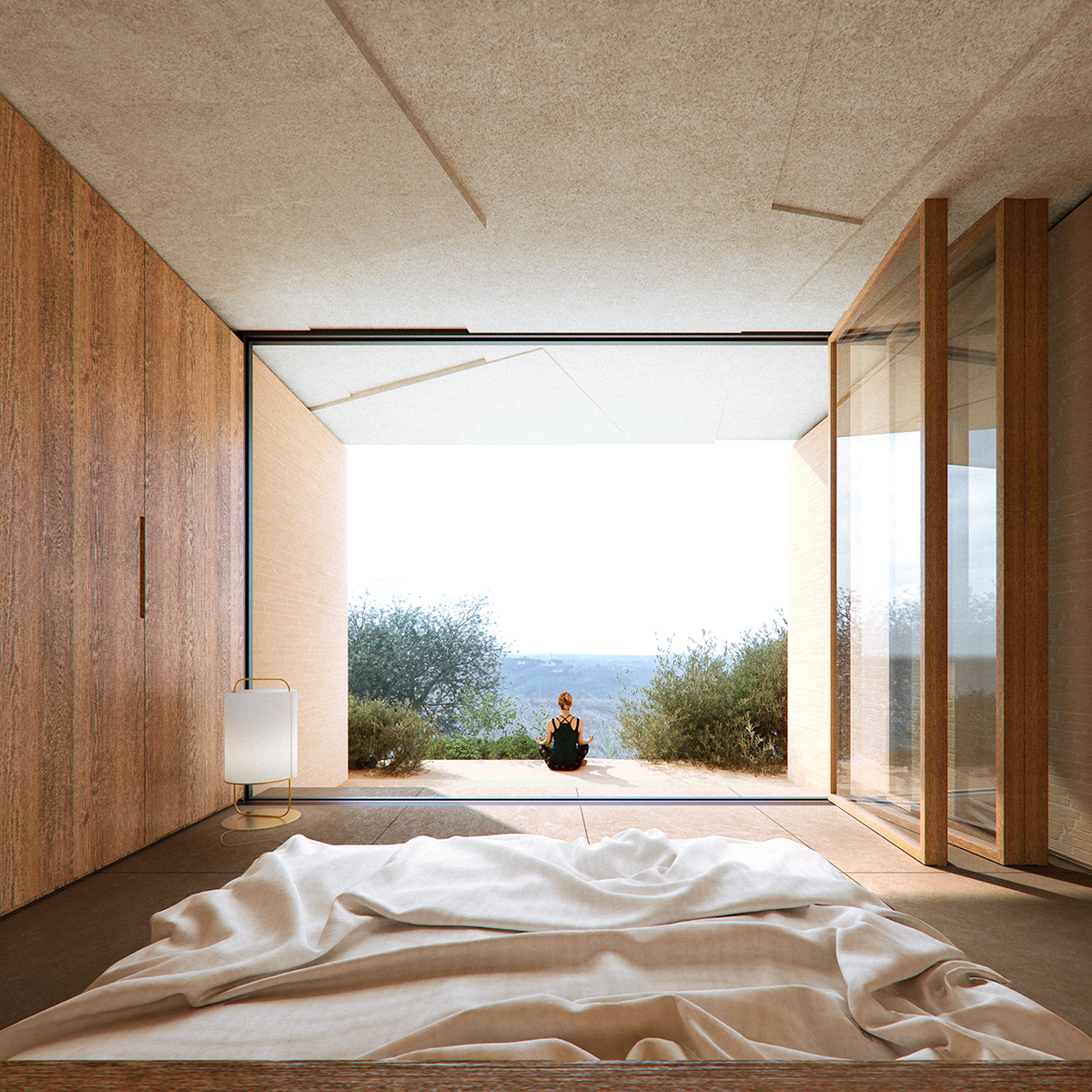
1. Olive oil tasting room
2. Dining room
3. Preparation counter
4. Kitchen
5. Staff office
6. Storage (Food)
7. Foyer
8. Reception
9. Bench
10. Front yard
11. All gender toilet
12. Elevator
13. Light cone
14. Outdoor patio
15. Cellar
16. Premium Suite (Double)
17. Standard Suite(Twin)
18. Olive Chapel


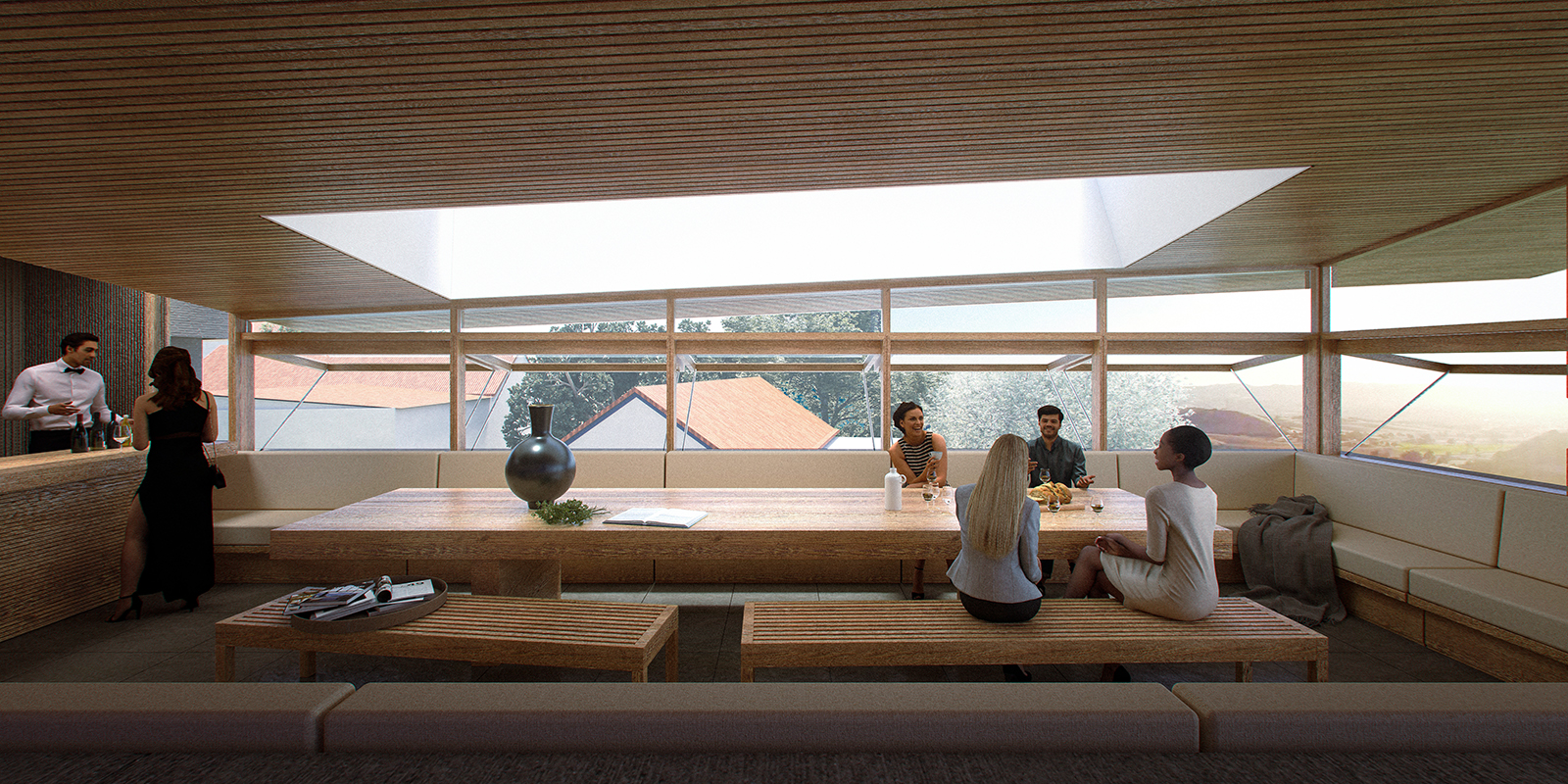
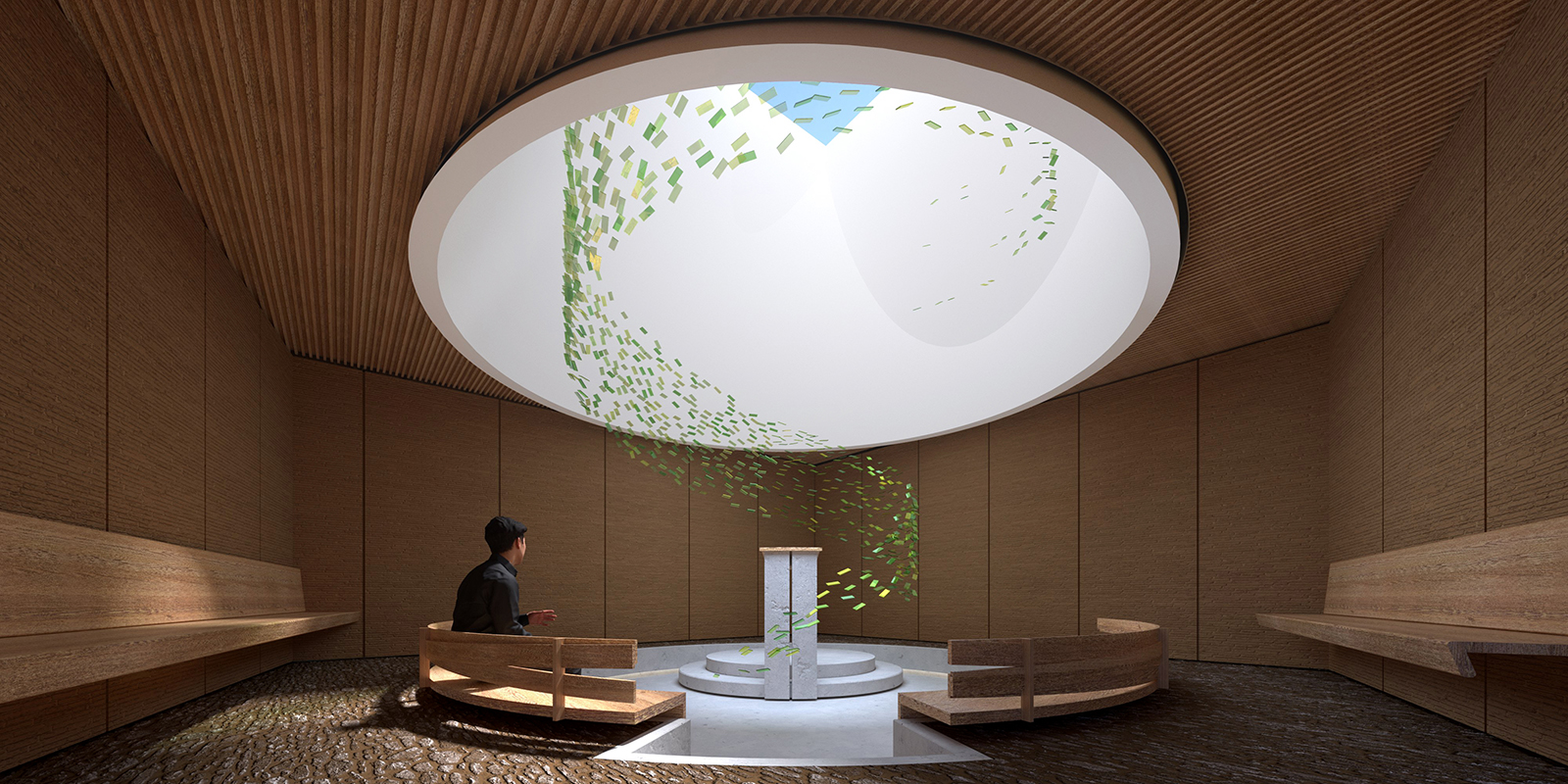
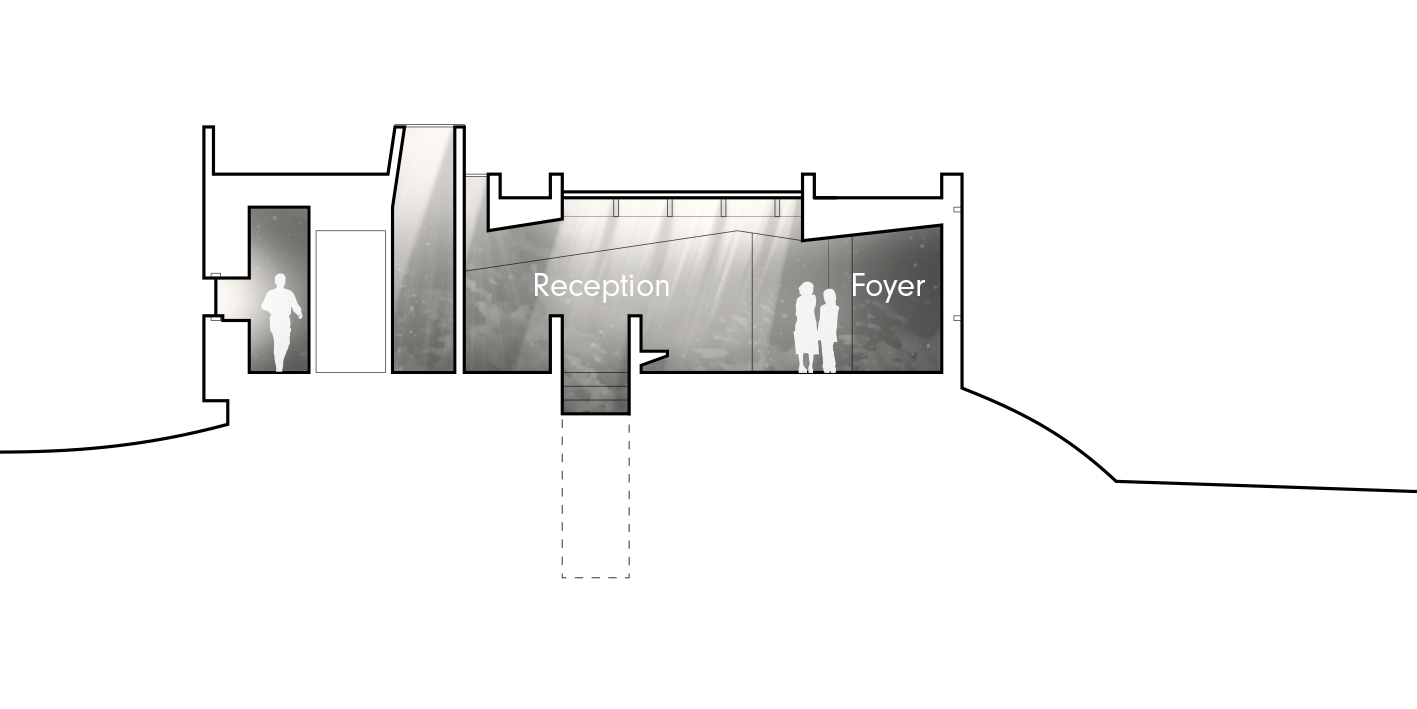
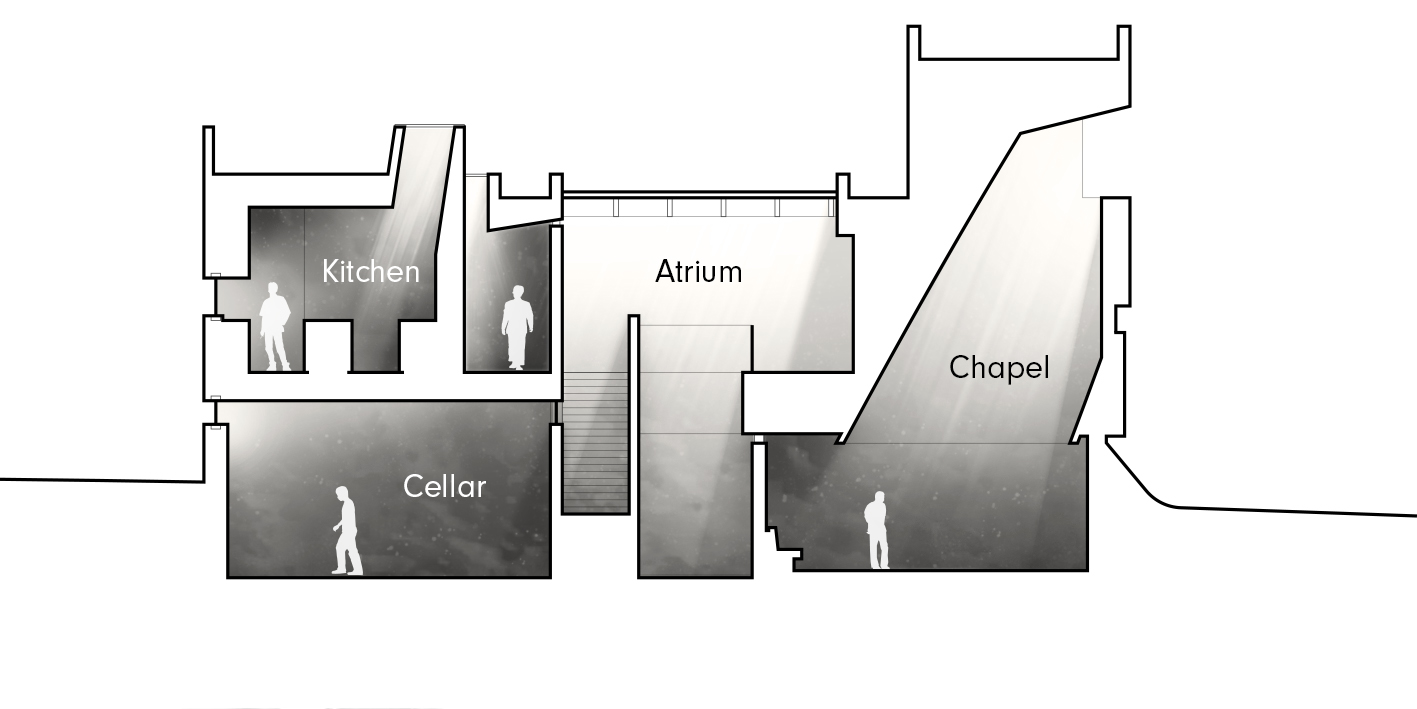
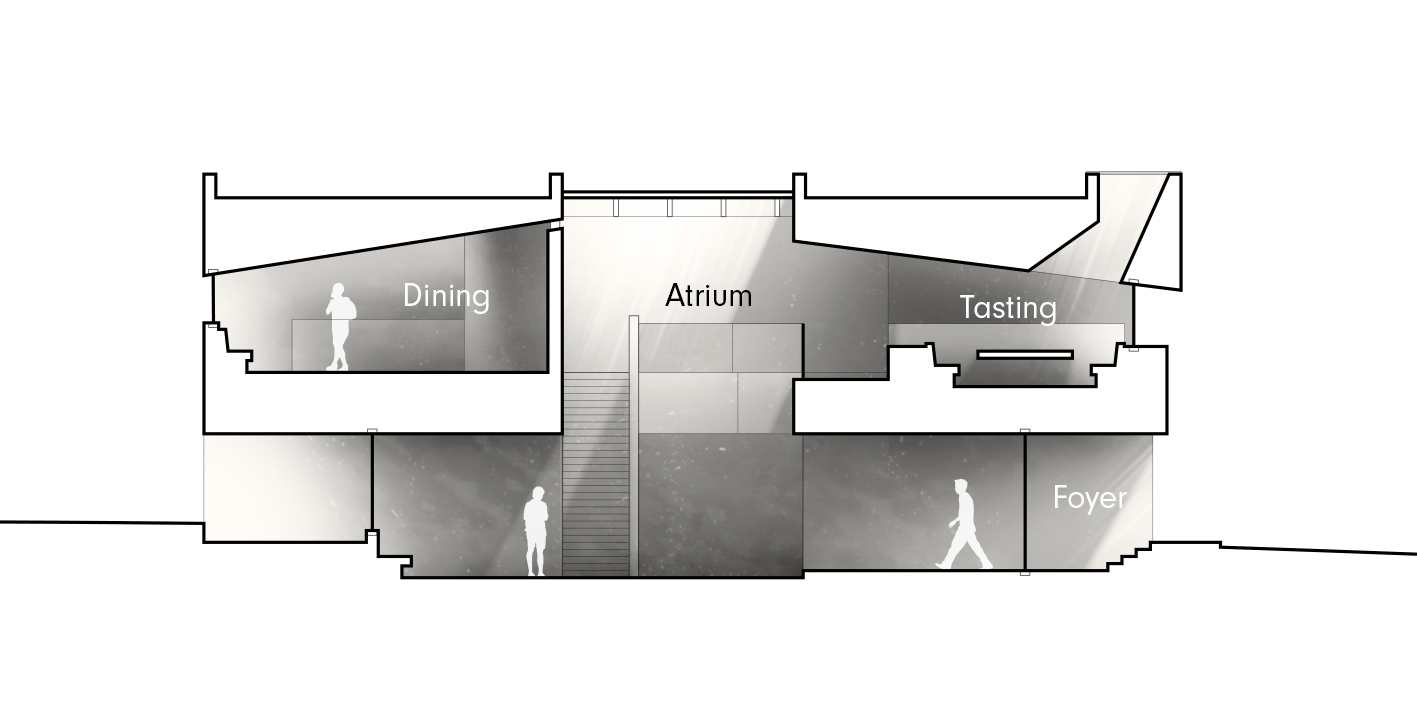
OPTICAL PERMEABILITY
The evocative interplay of light, reminiscent of the sublime dance of illumination witnessed in the region’s eroded sedimentary cliffs, is meticulously choreographed within the hallowed halls of Casa Terroir. Bathed in an ethereal glow, the building’s porous form becomes a luminous sanctuary, as daylight infuses the spaces, bestowing upon them a transcendent quality that captivates the senses.
The evocative interplay of light, reminiscent of the sublime dance of illumination witnessed in the region’s eroded sedimentary cliffs, is meticulously choreographed within the hallowed halls of Casa Terroir. Bathed in an ethereal glow, the building’s porous form becomes a luminous sanctuary, as daylight infuses the spaces, bestowing upon them a transcendent quality that captivates the senses.
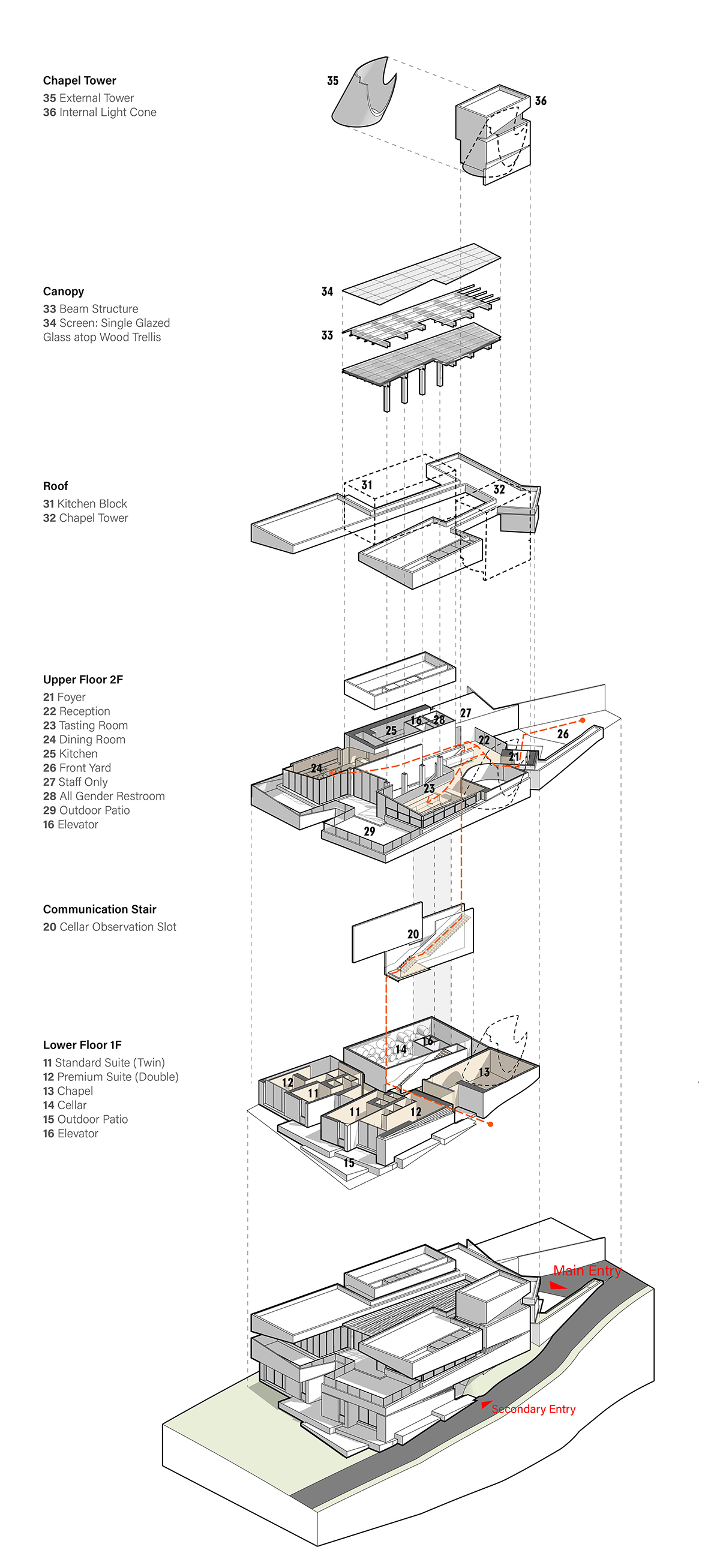
STACKED DUALITY
Programmatic distribution within Casa Terroir unfolds across two distinct levels, deftly harmonizing the diverse array of activities that transpire within its walls. The upper level, adorned with a tapestry of public and convivial spaces such as the olive oil tasting room, dining area, kitchen, and storage facilities, embraces a vibrant spirit that resonates with the building’s extroverted essence. Conversely, the lower level houses an intimate collection of private enclaves, encompassing two en-suite guest rooms with double beds, two guest rooms with twin beds, a hallowed chapel for introspection, and a cellar meticulously curated to safeguard the precious elixir of olive oil.
Programmatic distribution within Casa Terroir unfolds across two distinct levels, deftly harmonizing the diverse array of activities that transpire within its walls. The upper level, adorned with a tapestry of public and convivial spaces such as the olive oil tasting room, dining area, kitchen, and storage facilities, embraces a vibrant spirit that resonates with the building’s extroverted essence. Conversely, the lower level houses an intimate collection of private enclaves, encompassing two en-suite guest rooms with double beds, two guest rooms with twin beds, a hallowed chapel for introspection, and a cellar meticulously curated to safeguard the precious elixir of olive oil.
.
︎Back to Overview
© 2023