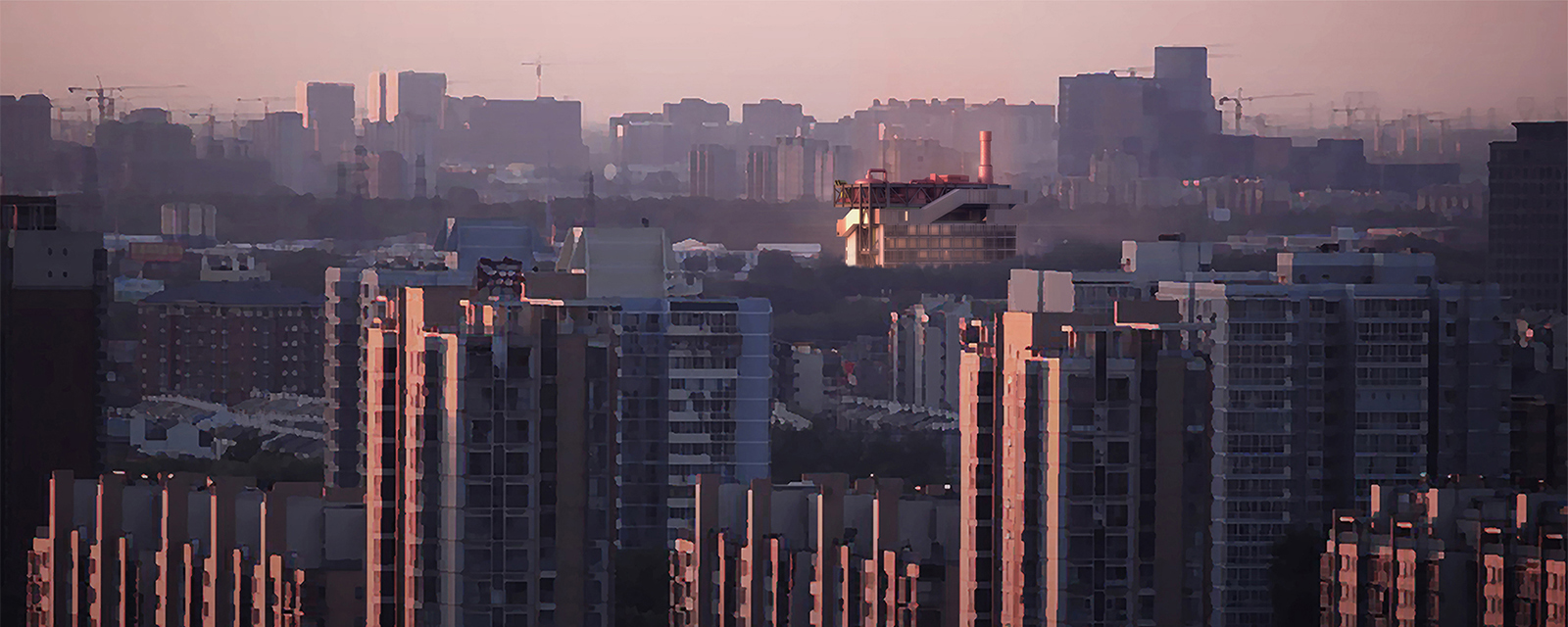
OTYUGH
The Making of A Self-Sufficient Urban Behemoth
Date Spring 2018
Location Xiong’an New District, Hebei, China
Instructor Fei Wang
Collaborator Sangha Jung
Award 2nd Place / King+King Architects Leadership by Design Competition
Publication Design Energy Futures: Xiong’an 1.0 (2018)
Exhibition
2020 Bi-City Shenzhen Biennalé of UrbanismArchitecture, Shenzhen
2019 Seoul Biennalé of Architecture and Urbanism, Seoul
2019 Venice Architecture Biennalé, Venice
2019 World Innovation & Entrepreneurship Expo, Shanghai
2018 Building An Urban Future: Shared Ideas on Design, New York City
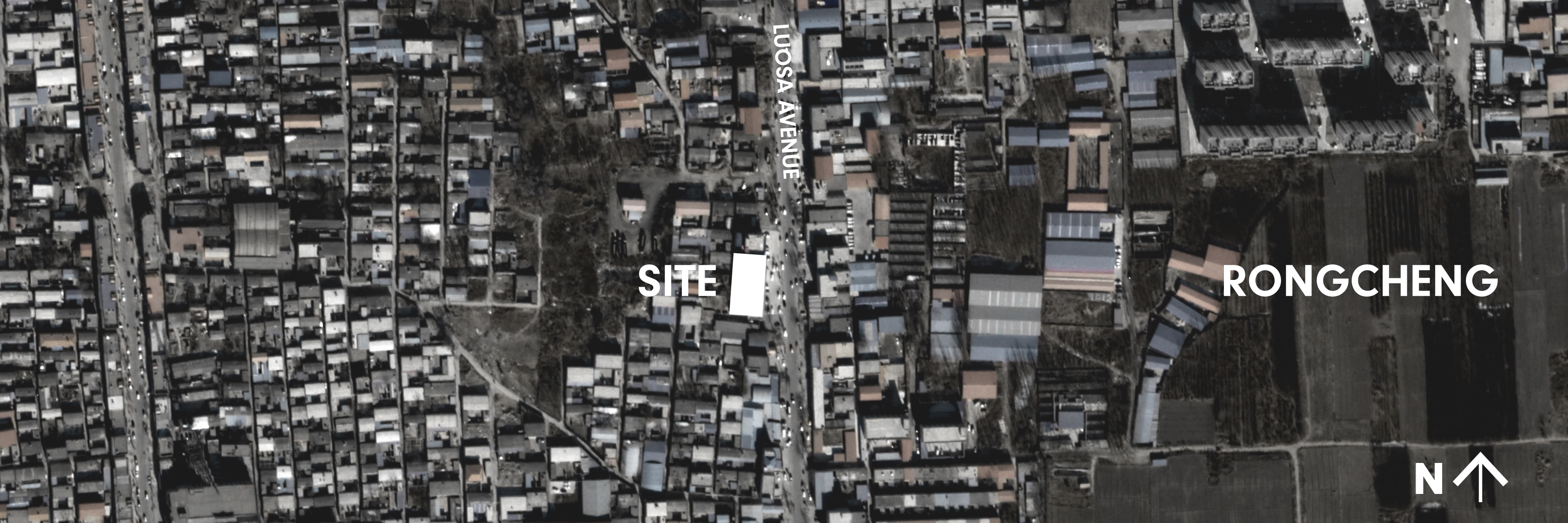

Xiong'an New Area (雄安新区) is a state-level new area in the Baoding area of Hebei, China. Established in April 2017, the area is located about 100 km southwest of Beijing and 50 km east of downtown Baoding. Its main function is to serve as a development hub for the Beijing-Tianjin-Hebei (京津冀) economic triangle. Additionally, "non-core" functions of the Chinese capital are expected to migrate here, including offices of some state-owned enterprises, government agencies, and research and development facilities.

Tri-Generation Power Plant as Transitional Solution to Urban Waste Management
New development as part of today’s urbanization is often accompanied by demolition of the existing. Thousands of structures have been demolished in China due to the nation’s modernization, leaving behind tremendous cultural loss and enormous environmental challenge from tons of waste. In China, demolition waste is typically sent to a landfill or burning facility. This project attempts to tackle the long un-resolved issue of waste management. Adopting an adaptive reuse approach, the project seeks to create an unconventional architecture of sustainability for the new city of China, Xiong’an.
By combining a power plant with the original need to reoccupy a manufacture building as a research facility located in Xiong’an, the proposed building presents itself as a manifestation within the process of the new development and also functions as a transitional model with permanent significance that hopefully could be transferred into the future city design of China. The superposition of components of the power plant above the existing structure reinforces the building’s expressive character and begins to attract attention from residents in the region. The open display and framing of the power plant, and its working mechanism, transform the project into a giant showroom that advertises a distinct vison for architectural design and even urban planning.

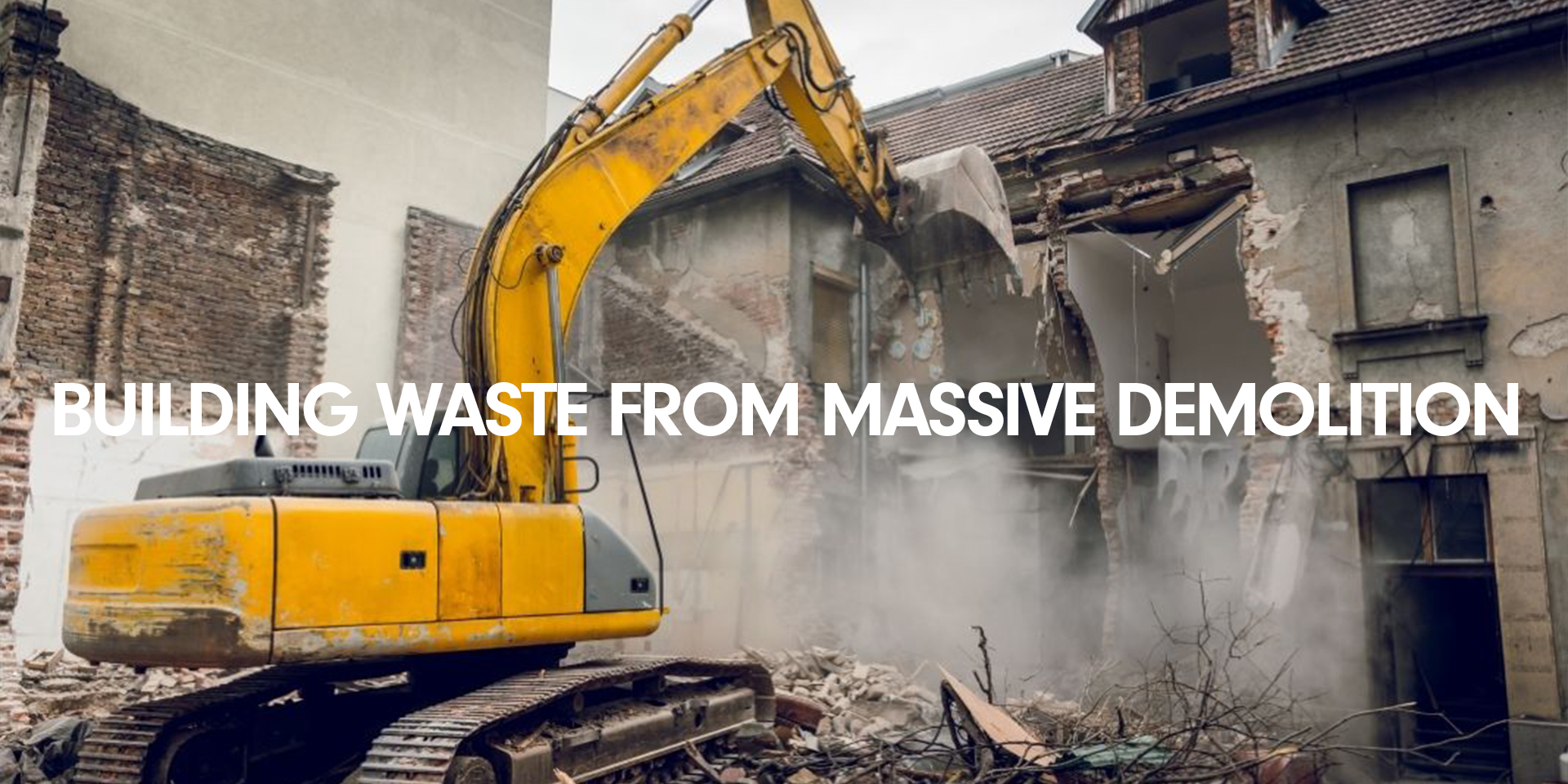
Source of waste


Waste Management in China

Frontal Elevation


A “Powerful” Insertion
The proposal intends to present itself as a manifestation within the process of the new development and to function as a transitional model with permanent significance that hopefully could be transferred into future city designs of China. The superposition of components of the power plant above the existing structure reinforces the building’s demonstrating an expressive character, drawing attention regionally. A large steel structure was conceived to carry the mechanical components of the power plant but also to consolidate the building structure. Through inserting four “legs” which contain the vertical circulations, the metalwork manages to hold together the existing strucure and and the heavy machinery. Hovering over two normative rectangular structures, the steel structure becomes a generous canopy protecting the roof patio. From the city’s perspective, the openly displaying and framing of the power plant and its working mechanism transform the building into a giant showroom that sparks a closer dialogue between the architecture and the city.





Systemic Integration
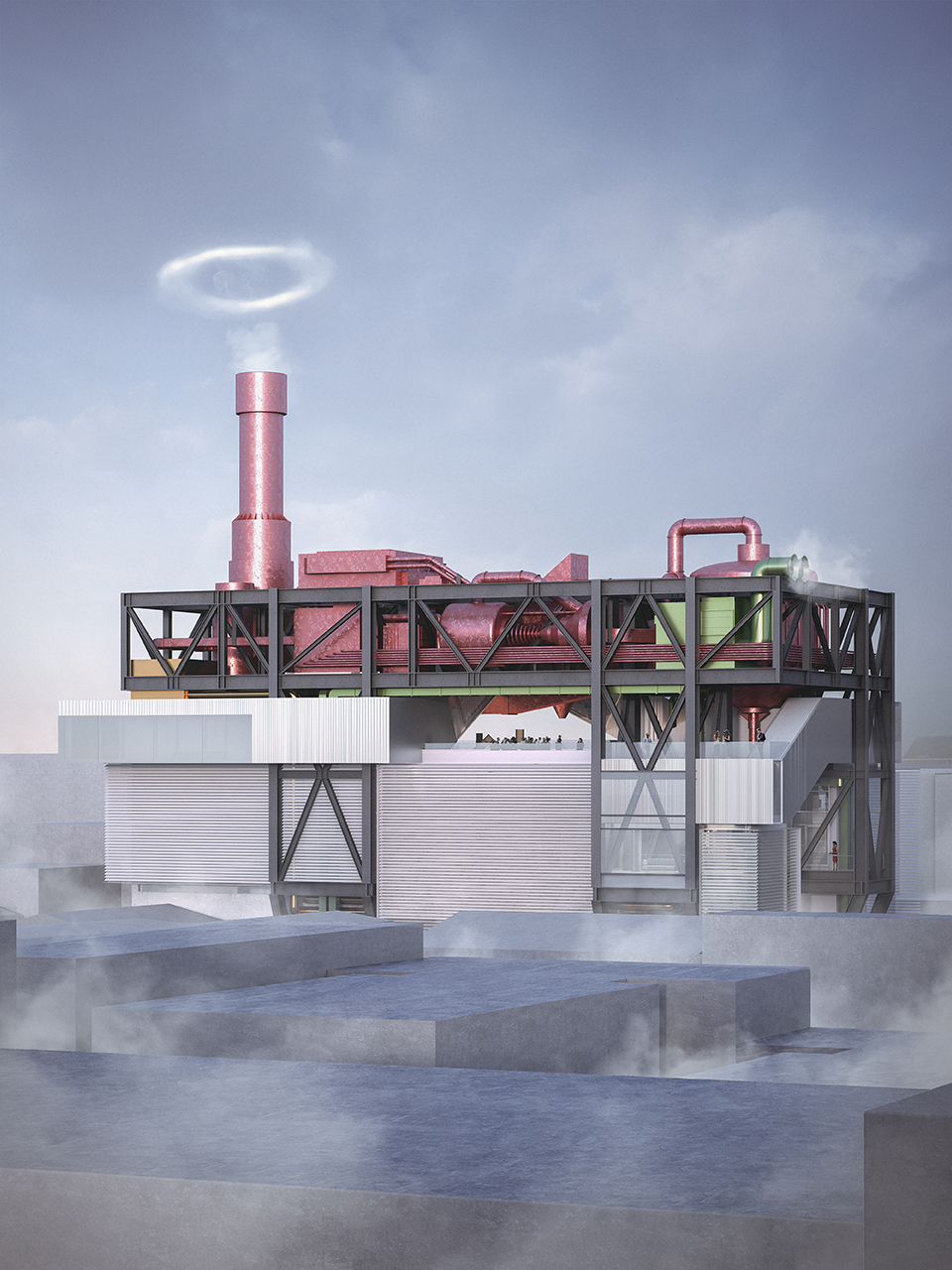
Machine Sublime
The system of the power plant is integrated into the mechanical system for everyday use by the research sector of this structure. The mechanical system goes against the normalcy of mdoern design and rather than being concealed through architectural detailing, it was fully embraced and celebrated through maximal exposure of its physicality. The combustion of biomass waste produces residual heat that can be utilized to generate electricity and fulfill the building’s heating needs. This enables the construct to achieve self-efficient autonomy as a strategy in dealing with the highly volatile context. The belief is for the building to have extensive impact on the ever-changing built environment around it.
![Integrated Mechanical System]()
![Power Plant]()
![Water System]()
![Ventilation System]()
![Heating/Cooling System]()
The system of the power plant is integrated into the mechanical system for everyday use by the research sector of this structure. The mechanical system goes against the normalcy of mdoern design and rather than being concealed through architectural detailing, it was fully embraced and celebrated through maximal exposure of its physicality. The combustion of biomass waste produces residual heat that can be utilized to generate electricity and fulfill the building’s heating needs. This enables the construct to achieve self-efficient autonomy as a strategy in dealing with the highly volatile context. The belief is for the building to have extensive impact on the ever-changing built environment around it.



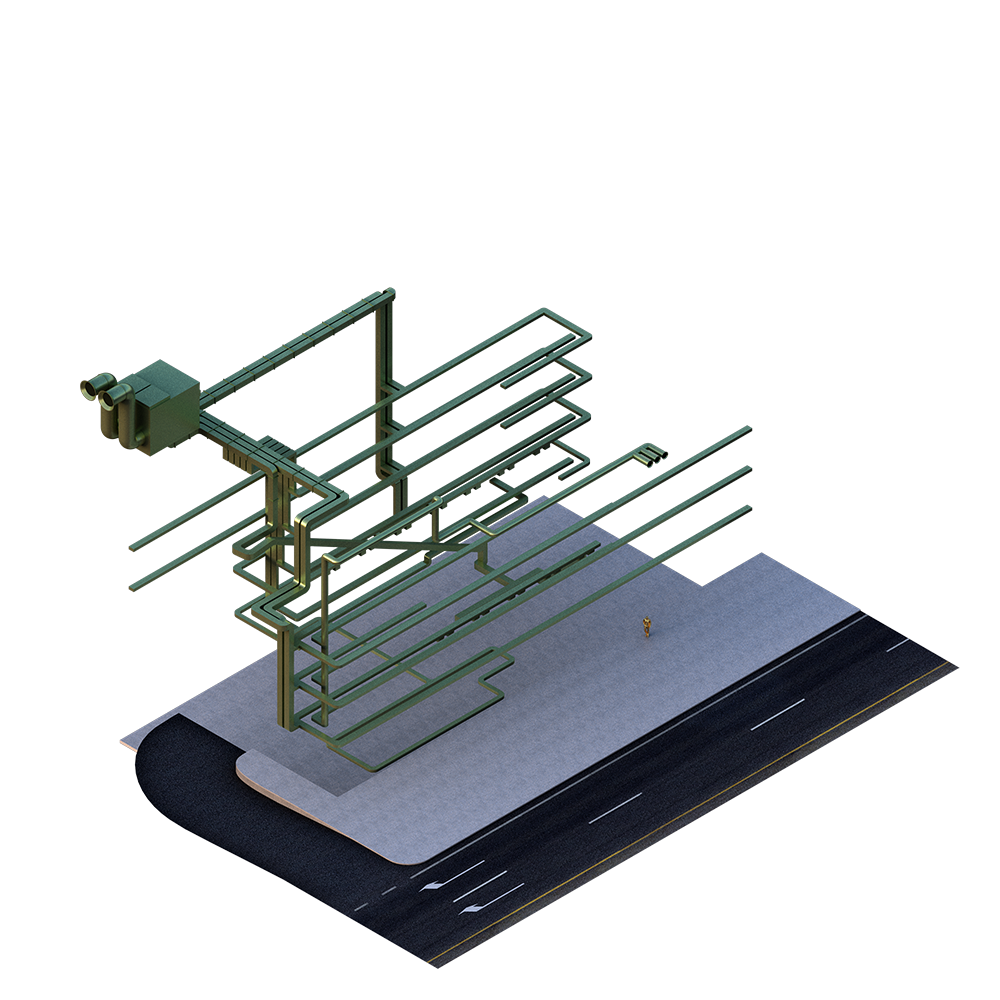



Biomass Loading Process
A solution to spatial restriction of loading with large vehicular transportations
![]()
A Ash Silo
B Bunker Hall
C Conveyor Belt
D Ash Collecting Duct
E Incinerator

A Ash Silo
B Bunker Hall
C Conveyor Belt
D Ash Collecting Duct
E Incinerator
Performative Architecture Device
One of the major objectives of this project is to integrate the power plant system with the three buildings systems, water, ventilation and heating/cooling. The integration allows the building to self-provide energies for everyday operational usage. The mechanics of systems is celebrated in this building rather than shied away from public attention under a normative design occasion. The infrastructure of the machine, pipelines, air ducts, conveyor belt, etc. sorts is openly displayed.
Wastes will be shredded off site and transport to be incinerated in the building. Hot steam created through burning pumps into the turbine and drives it to generate electric power. The residual heat of the incineration is used to heat up the heating fluid that runs through fan coils deployed across the building. The ventilation system humidifies fresh air and sends it into the vents. The air gets warmed up when flowing through the coils before it enters each room. The cooling machine powered by the energy generated from the power plant chills the cooling fluid, which then runs through the fan coil system to cool down supply air and indoor temperature.
The power plant will be treating biomass waste materials from building demolitions in the first phase when the city is under development. In the second phase, with soaring production of demolition waste, the power plant will transition to mainly feed on household consumption waste.
One of the major objectives of this project is to integrate the power plant system with the three buildings systems, water, ventilation and heating/cooling. The integration allows the building to self-provide energies for everyday operational usage. The mechanics of systems is celebrated in this building rather than shied away from public attention under a normative design occasion. The infrastructure of the machine, pipelines, air ducts, conveyor belt, etc. sorts is openly displayed.
Wastes will be shredded off site and transport to be incinerated in the building. Hot steam created through burning pumps into the turbine and drives it to generate electric power. The residual heat of the incineration is used to heat up the heating fluid that runs through fan coils deployed across the building. The ventilation system humidifies fresh air and sends it into the vents. The air gets warmed up when flowing through the coils before it enters each room. The cooling machine powered by the energy generated from the power plant chills the cooling fluid, which then runs through the fan coil system to cool down supply air and indoor temperature.
The power plant will be treating biomass waste materials from building demolitions in the first phase when the city is under development. In the second phase, with soaring production of demolition waste, the power plant will transition to mainly feed on household consumption waste.


Public Showroom of Sustainable Machinism
A massive skylight window encloses the building’s atrium, which assures observations upward into the power plant’s machinery will not be obstructed. Centered in the main atrium, an escalator takes visitors straight to the roof deck where the general public could have a closer examination of the steel and fire. Immediately after reaching the top of the escalator, she is directed to enter a public corridor. The corridor moves in and out of the steel structure until they become intertwined. Visitors could feel the heat generated from the generation and could peek into the components as they walk along the corridor. At the end of the public walkway are two staircases nested inside two “legs” of the steel structure, through which one could slowly spiral down to finish the journey.
![]()
Exhibit Route
A massive skylight window encloses the building’s atrium, which assures observations upward into the power plant’s machinery will not be obstructed. Centered in the main atrium, an escalator takes visitors straight to the roof deck where the general public could have a closer examination of the steel and fire. Immediately after reaching the top of the escalator, she is directed to enter a public corridor. The corridor moves in and out of the steel structure until they become intertwined. Visitors could feel the heat generated from the generation and could peek into the components as they walk along the corridor. At the end of the public walkway are two staircases nested inside two “legs” of the steel structure, through which one could slowly spiral down to finish the journey.

Exhibit Route
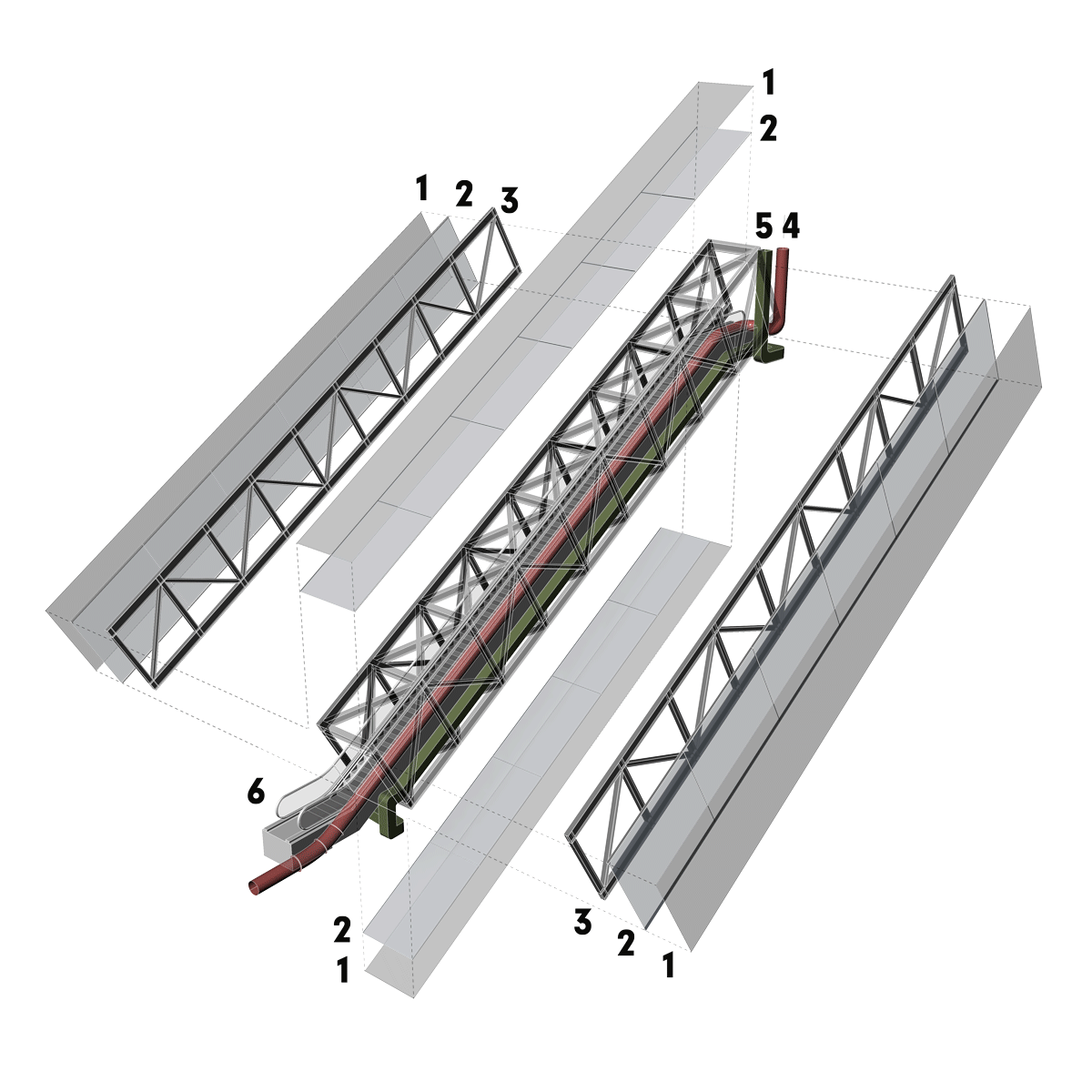
1 Gradient Frits
2 Laminated Glass
3 Steel Truss
4 Ash Pipe (Collection)
5 Air Duct
6 Escalator

︎︎︎ Back to Home
© 2018